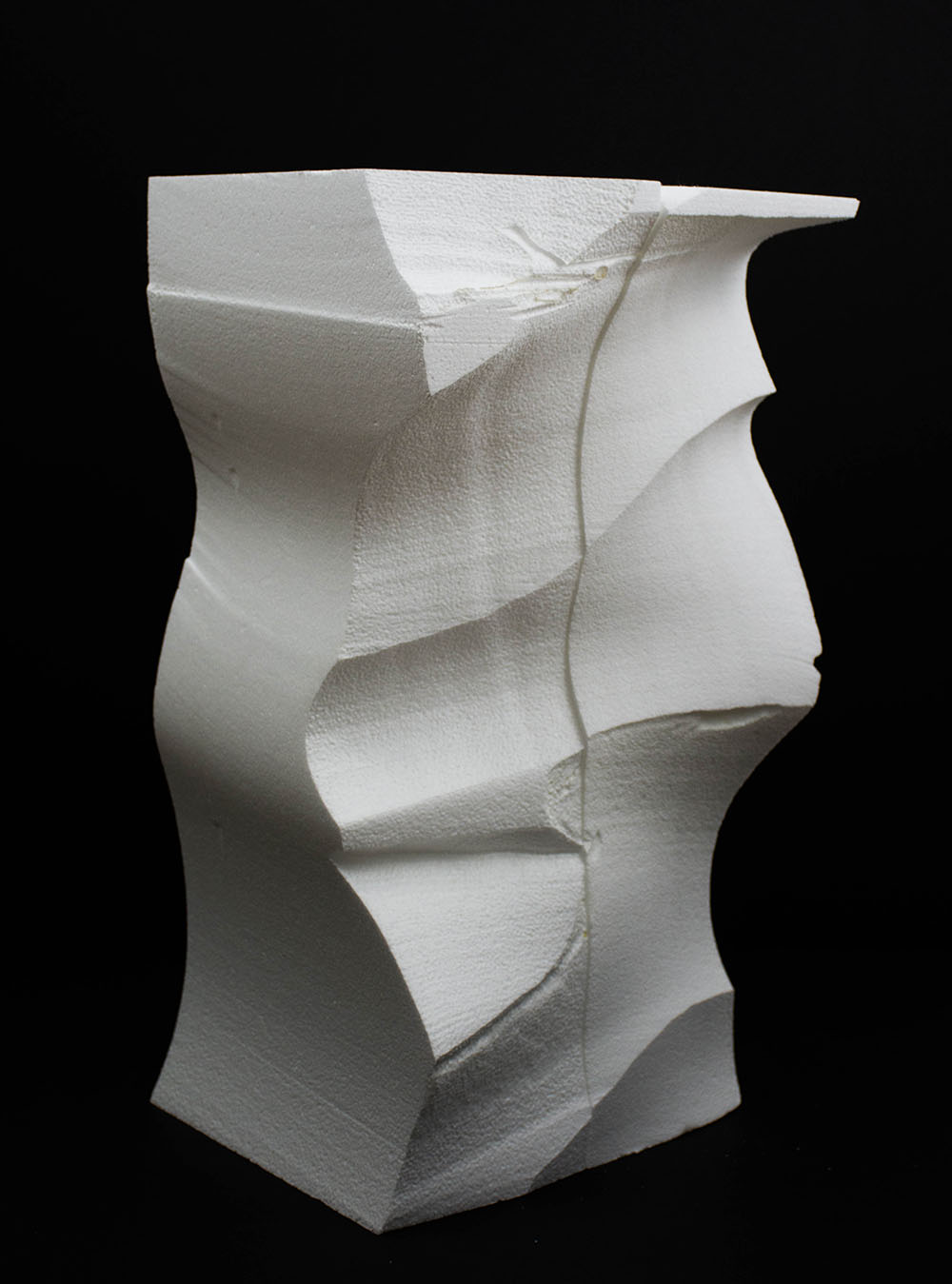Micro-House / Ce Li, Yijia Wang-03
Program
Micro-House
Name
Ce Li, Yijia Wang
Introduction
The micro-house proposal has been designed through prototypes made through the robot hot-wire cutting of EPS foam blocks. Hot-wire cutting restricts form to developable surface geometries. A number of cutting methods require a portion of EPS foam to be destroyed when being removed from an overall EPS foam block. A technique was developed to enable interior space and form to be defined through straight cuts that enable form-work voids to be removed from a larger block without damage. While this significantly constrains the design geometrically, it offers an economization of formwork by ensuring all foam parts are not damaged. This however, requires the intersection of multiple cuts to create geometric interest within the design. Although the design employs precast concrete cavity construction methods, the house design is conceived as a solid block of material from which space is carved out through multiple cuts at various orientations. The intersections of these cuts enable geometrical profiles for space, furniture and fixtures to be intrinsic to the overall design expression and production technique. The continuous horizontal gap between the floor and the ceiling is also derived from the single incision line in which the geometrical studies were carefully developed. The site-less house is to be utilized by a group of active and adventurous retirees have created a start-up that unifies their extended vacation periods with a time-sharing investment into site-less housing that can be relocated periodically on demand via their common website, offering a high-end alternative to camper trailer holidays.
Links
https://www.design.upenn.edu/architecture/graduate/work/ce-li-yijia-wang







